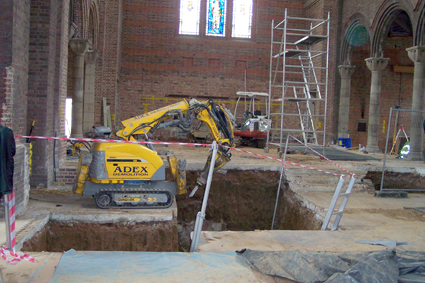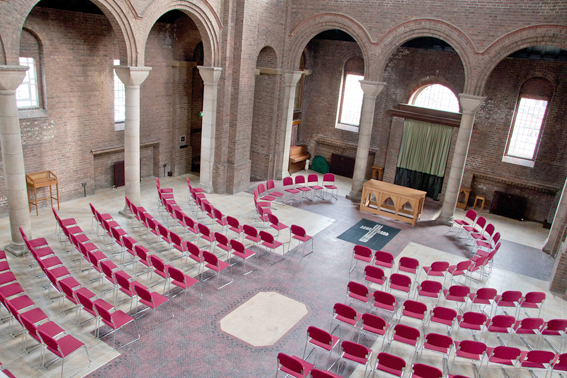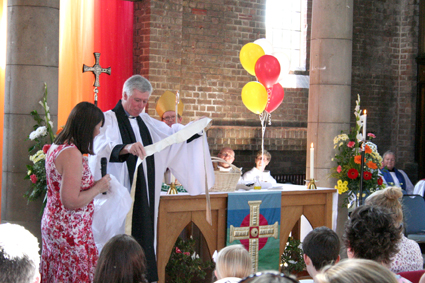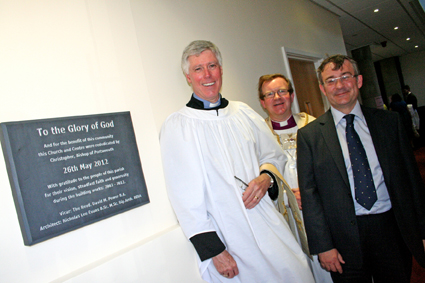Bishop re-dedicates church after £4.5m project
IT was an emotional service for those who had lived through 12 years of planning, fundraising and building work.

Building work in St Cuthbert's

The completed worship area

The Rev David Power is presented with a preaching scarf

David with Bishop Christopher and architect Nick Lee Evans
Hundreds of worshippers, community leaders and local residents saw the Anglican Bishop of Portsmouth re-dedicate St Cuthbert’s Church in Copnor on Saturday (May 26) after a £4.5m development.
And there were tears of joy as the congregation thanked God for the vision, commitment and hard work that saw their cavernous church building converted into the vibrant heart of the Copnor community.
The wide-ranging vision saw the original church building split into three. In the east end, a GPs’ surgery was created; in the central part, a four-storey community complex was built; and in the west end a new worship area was created. The final £180,000 phase saw the worship area finished in time for Easter Sunday this year.
And the bishop, the Rt Rev Christopher Foster, re-dedicated the entire building – not just the worship area – at the service. The bishop preached and invited all those attending to commit themselves to serving God and serving the neighbourhood.
“We are brimming over with delight at the completion of these projects, the transformation of this building and the fulfilment of the vision for St Cuthbert’s, a church and so much more,” he said. “This is truly a spiritual house - not just the one-third of the building devoted to worship, but the whole complex of community facilities, the surgery and its people make this a spiritual house.
“This is a re-dedication not of St Cuthbert’s Church, but St Cuthbert’s - the whole complex with all its interlocking elements and the whole parish. It is a re-dedication, not just of a building, but of the people here, residents, worshippers, neighbours, congregations, office-holders and clergy. I will invite each of you to join in re-dedicating this building and ourselves for the service of Christ and the the Kingdom.
“This church was famously described by Nikolaus Pevsner in his monumental series ‘The Buildings of England’ as ‘an ambitious and in many ways an original design.’ In our time we have been true to the qualities of this building. As we re-dedicate it in its new, ambitious and original form, so we re-dedicate ourselves to God’s mission.”
As part of the service, representatives from the various groups that use the building brought forward symbols to be laid on the altar. Among those symbols was a stethoscope presented by the senior partner of the Baffins Surgery, books and toys presented by the leader of the Children’s Centre, an apron presented by the lunch club team, and wine and balloons presented by the centre manager and leader of the pre-school group.
And there was a surprise presentation to the vicar, the Rev David Power, who has been at the church since 1997 and overseen the entire project. He received a preaching scarf embroidered with the cross of St Cuthbert.
He said: “It has been quite a journey, one that has been challenging, but I have been blessed with the skills and support of so many other people. The congregation have been wonderful – they have held together through thick and thin.
“And the PCC have been extraordinary, the best PCC in the entire Church of England in my view, a wonderful body of people. Since 1999 we have met over 135 times, virtually all the decisions about the project have been unanimous and we haven’t had a single row! It has been a privilege to sit with them.”
Planning for the project started in 1999, and the church’s Parochial Church Council embraced the vision in that year. The Baffins GP Surgery, which at that point operated from a cramped building nearby, became the church’s major partner, and fundraising started in 2000.
In 2004, the congregation moved out of the building and started worshipping in Langstone Junior School while the new GPs’ surgery was built in the east end of the building.
The four-storey community complex came next, and that is now being used by a children’s centre, a pre-school, Portsmouth College students and other community groups. Once that was completed in 2007, worshippers could meet for Sunday services in a hall on the top floor of the community complex.
The worship area in the east end of the church was refurbished in time for three services over Christmas 2011, but the congregation moved out again while builders completed the new entrance and foyer. Visitors can now access the church, community centre or surgery via the new foyer.
There is still some work remaining – worshippers want to build a new vestry, landscape the garden and create a suitable backdrop for the altar. These final elements of the project will be done as funds permit.
There are also plans to create a new font as a centrepiece of the worship area. One dramatic design being considered would look like a swirling vortex of water rising from the earth, topped with a stainless steel bowl.
For more photos, click here.